5 Beds 4 Baths 3,384 Sq.Ft. 1.5 Acres

Pending

4 Boat Club Court 3E, Red Bank, NJ 07701
Pending

308 South Street, Brielle, NJ 08730
For Sale
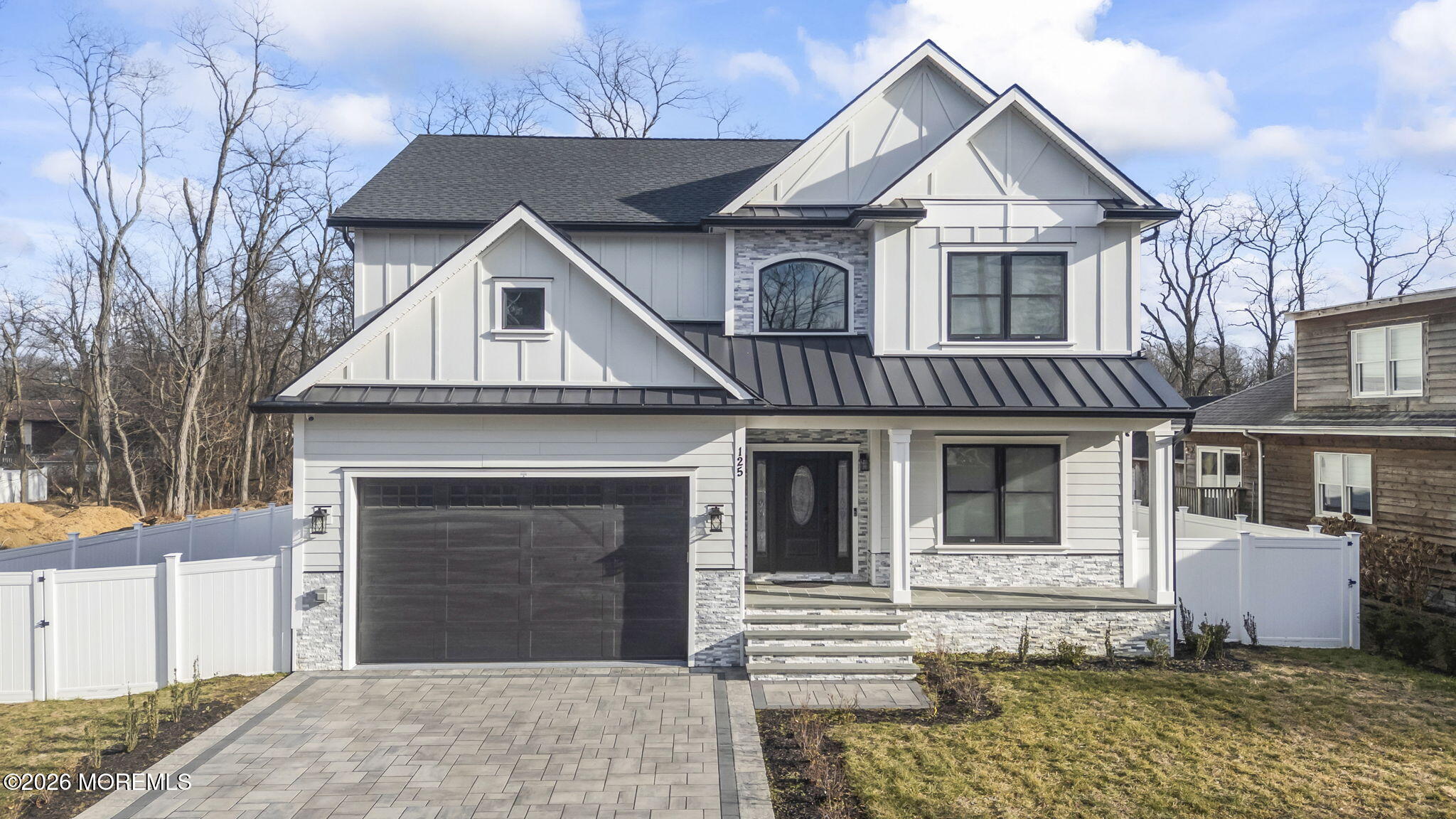
125 Grant Avenue, Eatontown, NJ 07724
For Sale
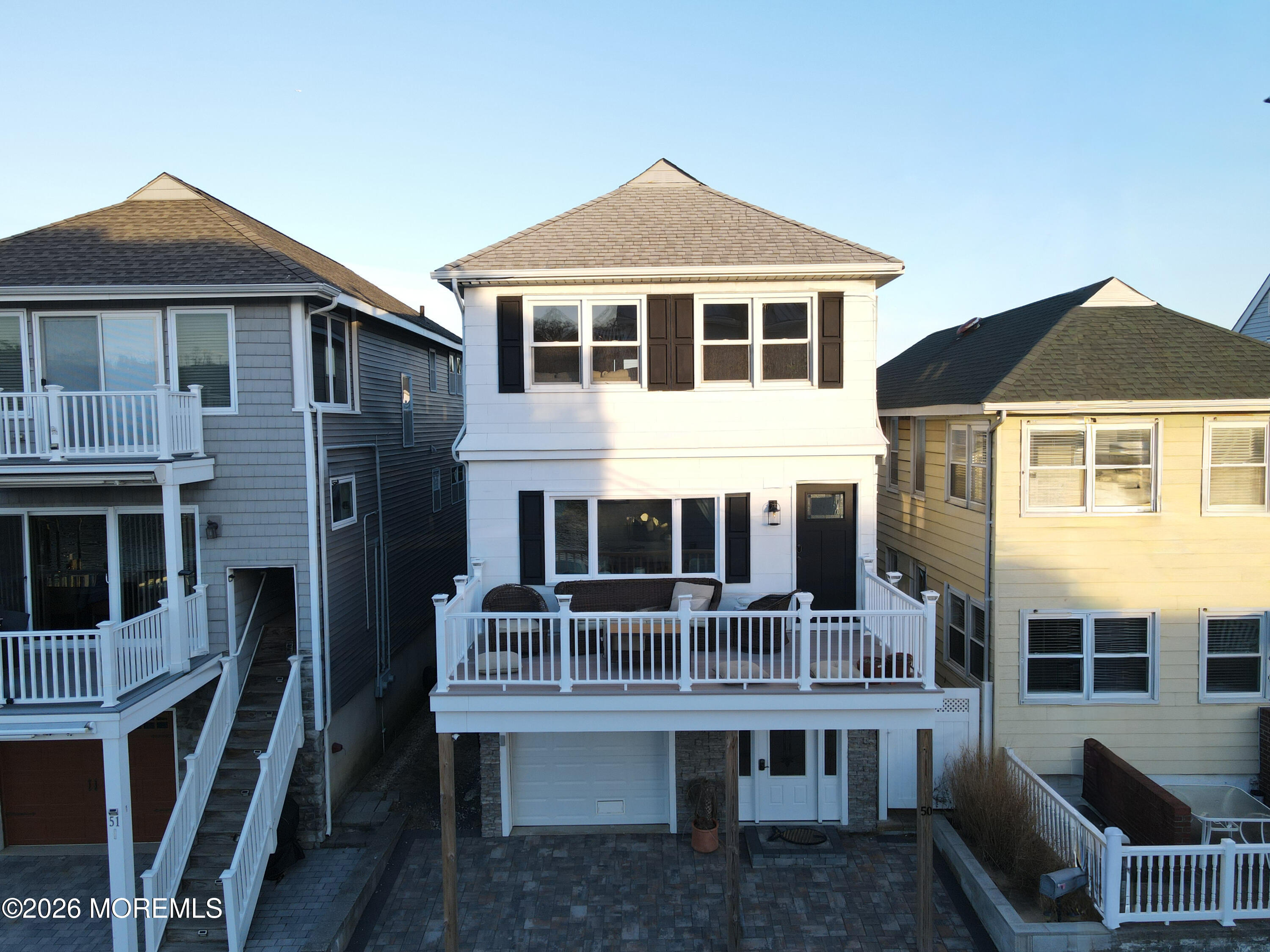
50 North Way, Sea Bright, NJ 07760
For Sale
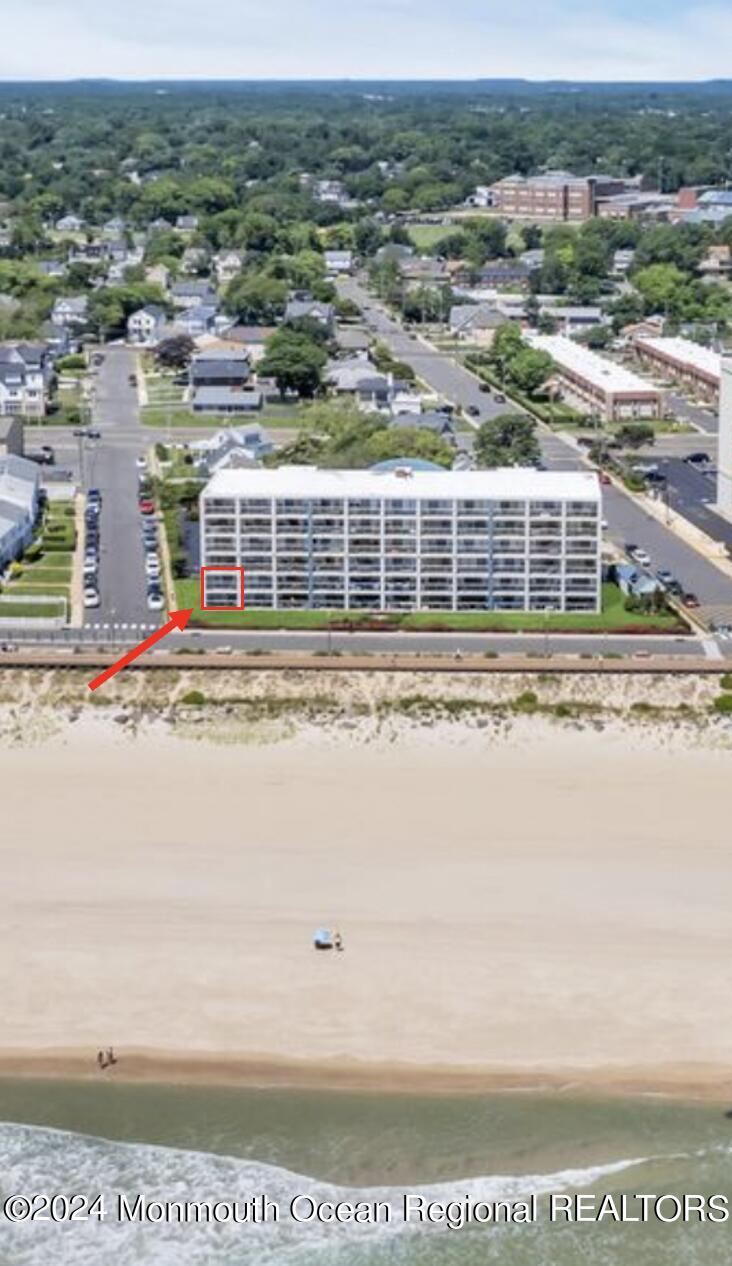
510 Ocean Avenue N 10, Long Branch, NJ 07740
Pending
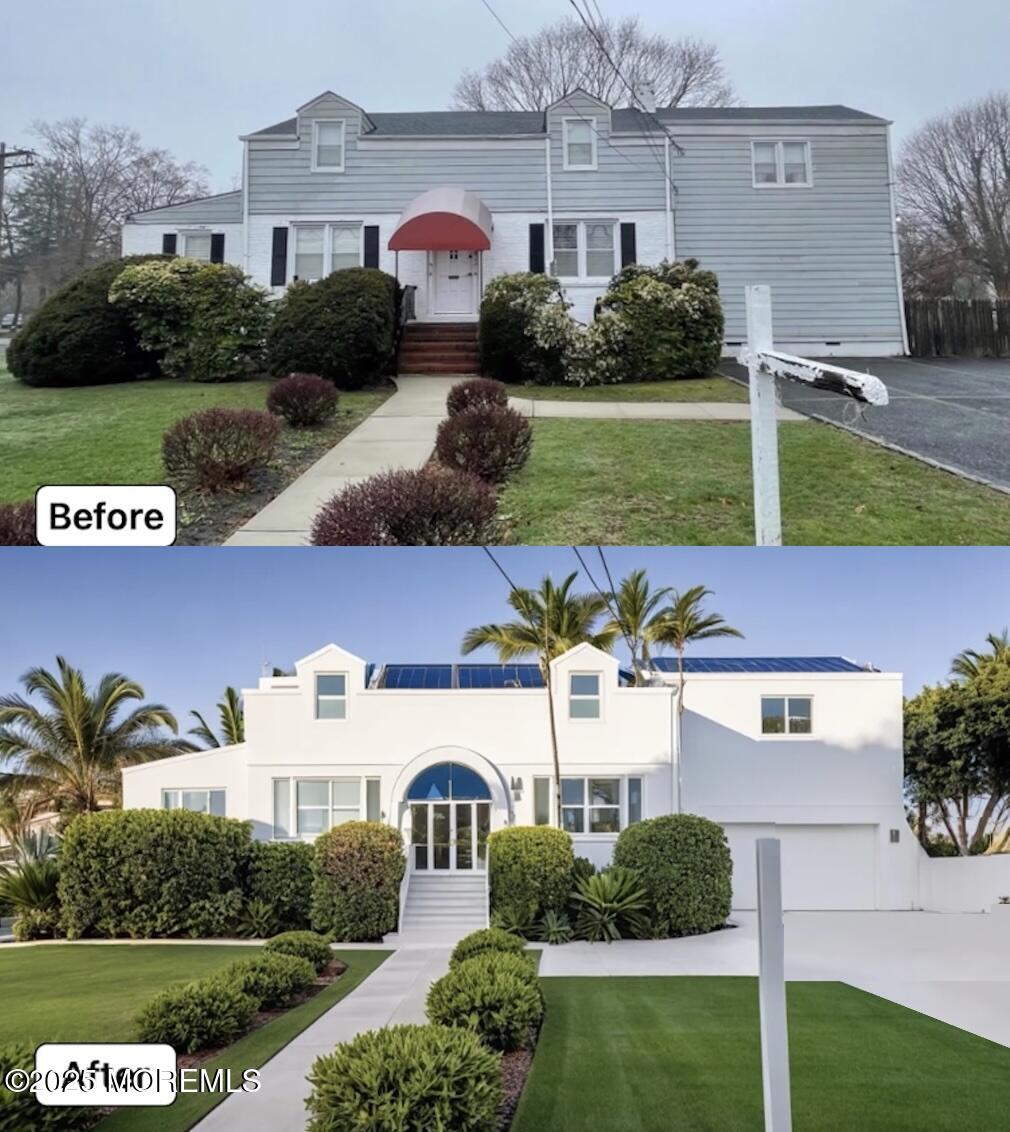
552 Westwood Avenue, Long Branch, NJ 07740
For Sale
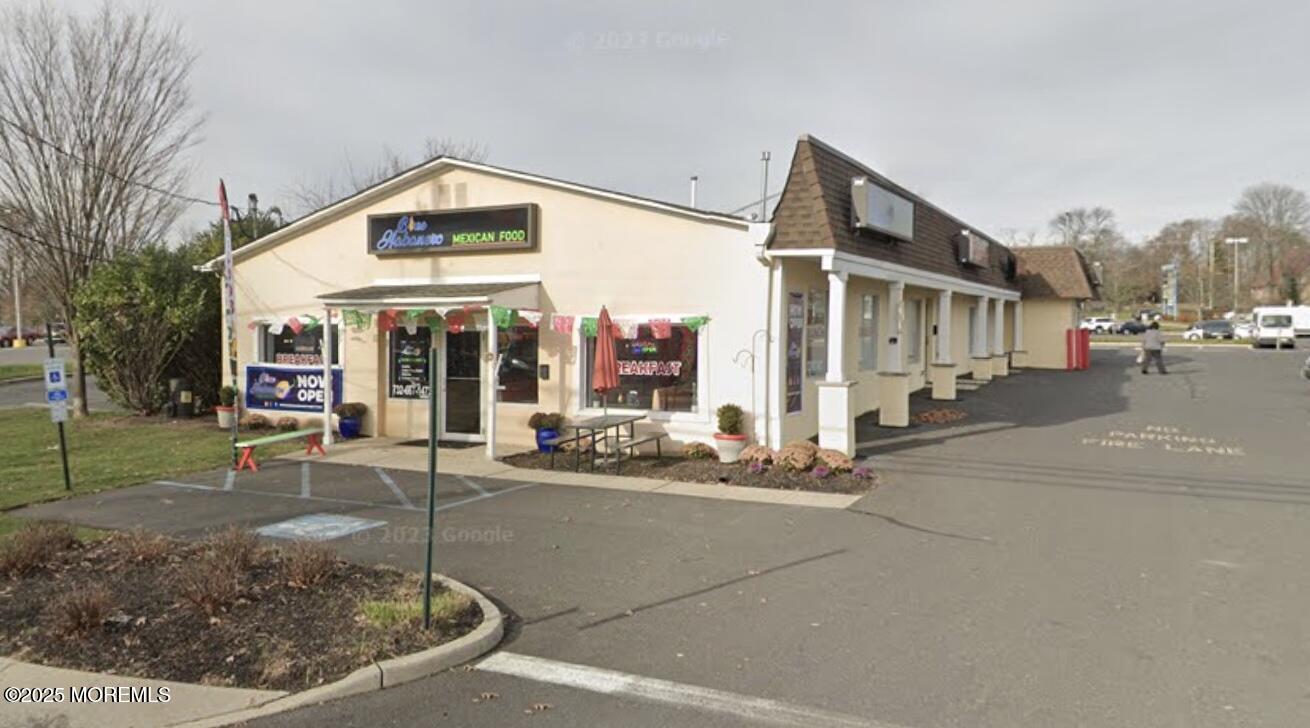
308 W Sylvania Avenue, Neptune City, NJ 07753
For Sale
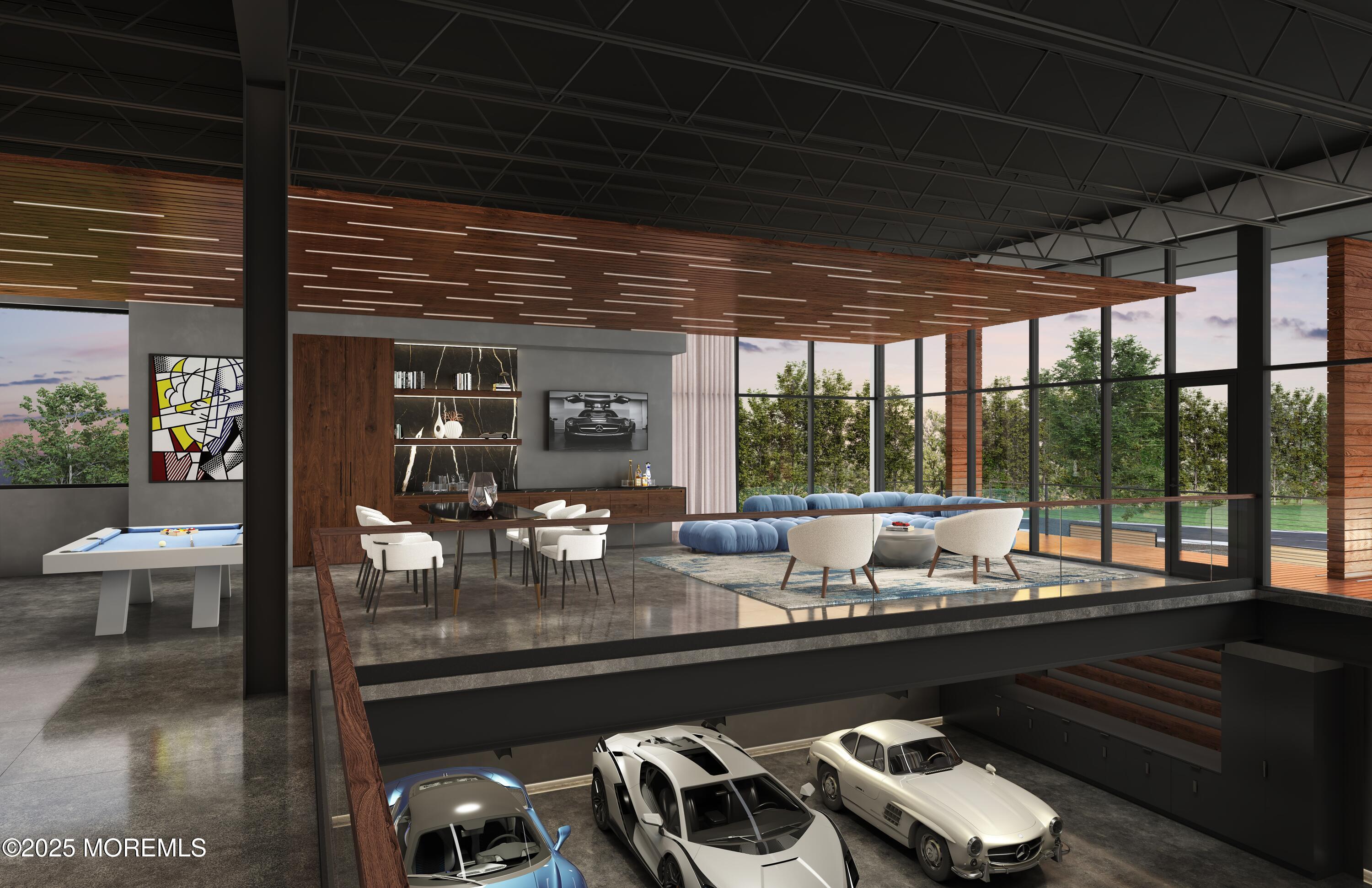
1305 Brielle Avenue, 10, Ocean Twp, NJ 07712
For Sale

307 Branchport Avenue, Long Branch, NJ 07740
Whether buying or selling, moving is a significant milestone in your life. This experience should as stress free as possible. With many years of real estate experience, Kathy have a wealth of resources I can put to work for you to make this transition as seamless and stress free as possible.